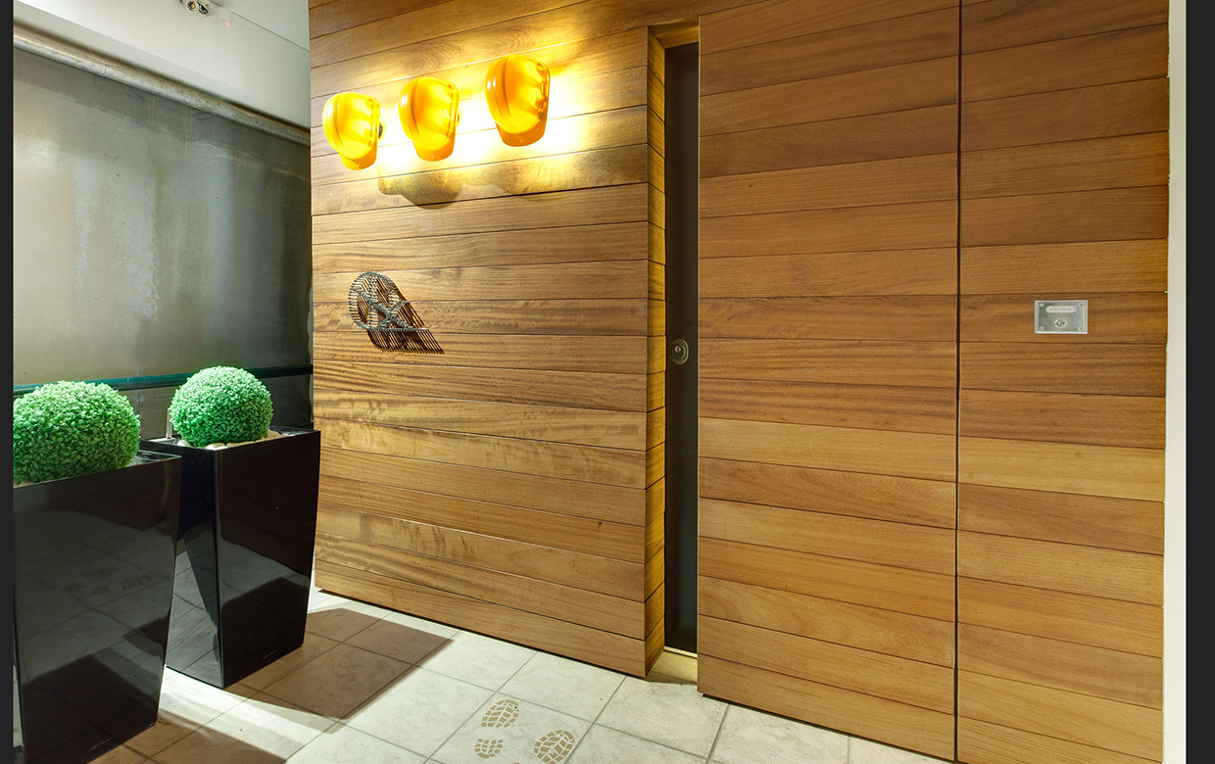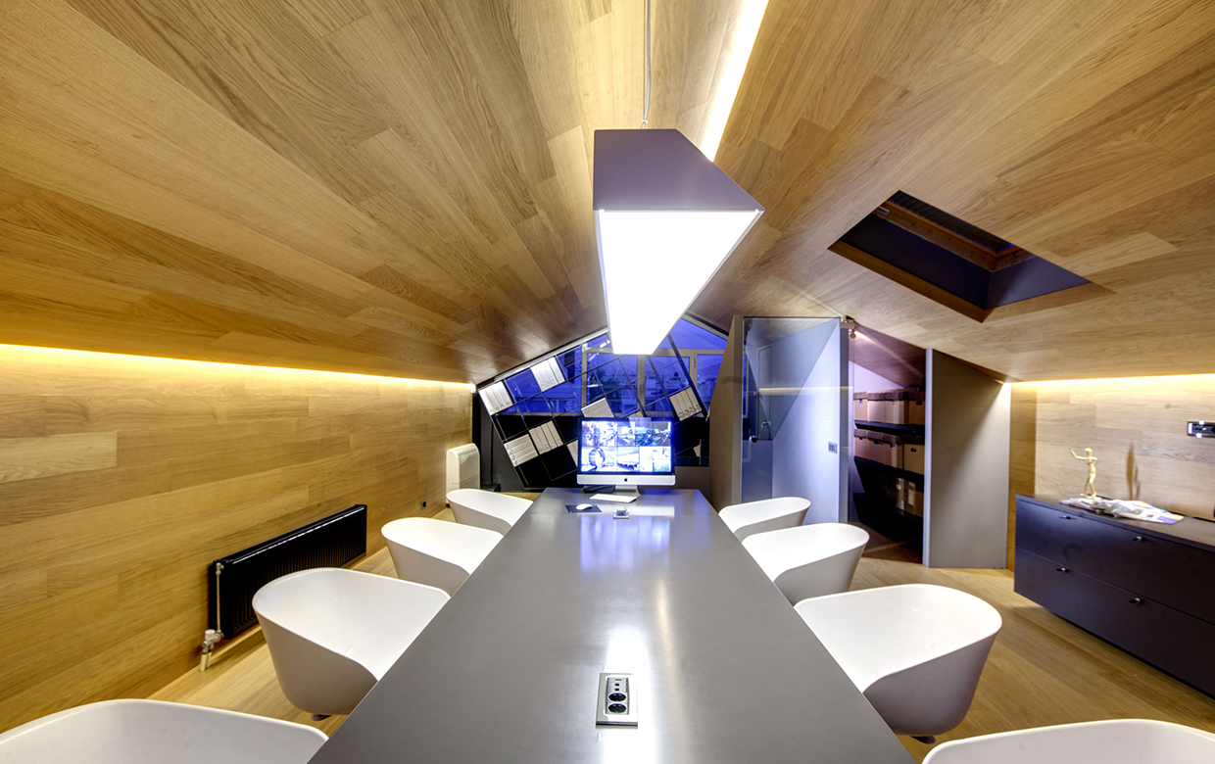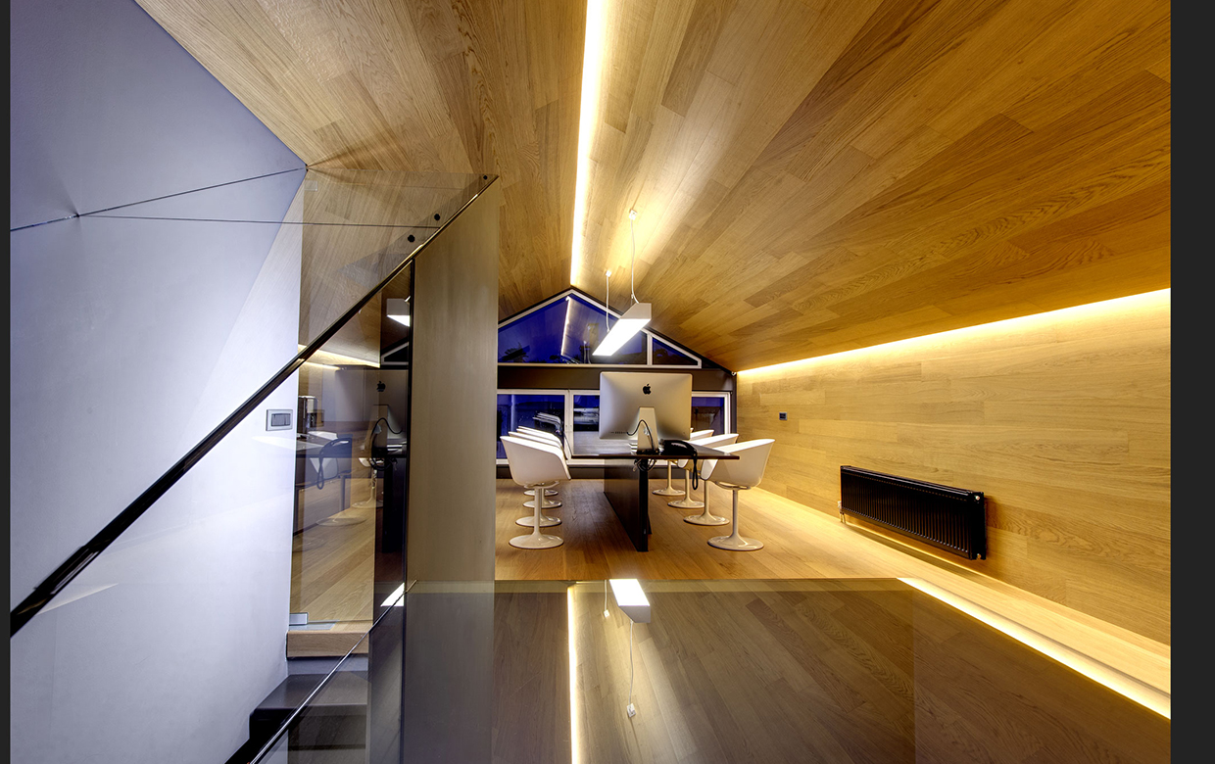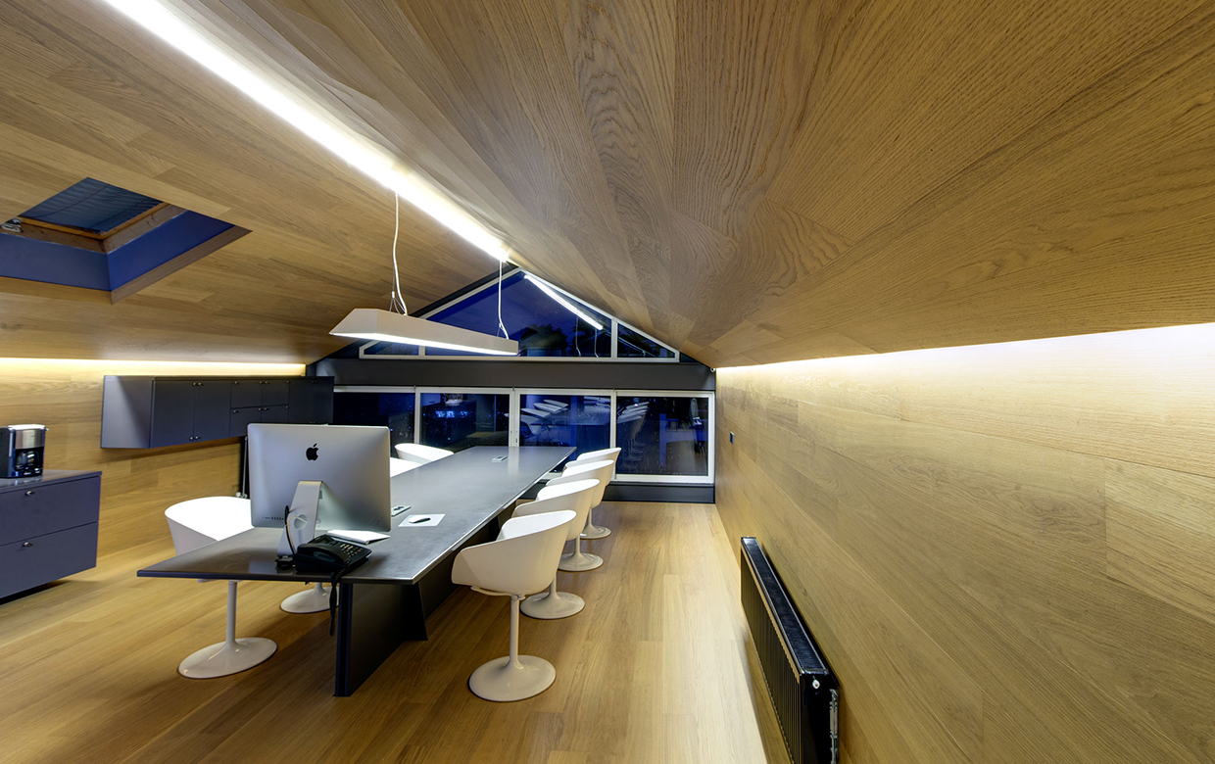Industrial
Χρυσή Τομή Collective Architecture
The project planning for the Golden Ratio offices the company conducted by itself was based on a combination of geometry, lighting, and imagination, using simple materials that compose a unique interior. Wood dominates the entire space and surrounds the minimal-style furniture. The IPOKO DECK floor was selected for the entrance, while OAK LINNEA TOWER by KAHRS was used for the interior floor, timber wall and ceiling claddings.





